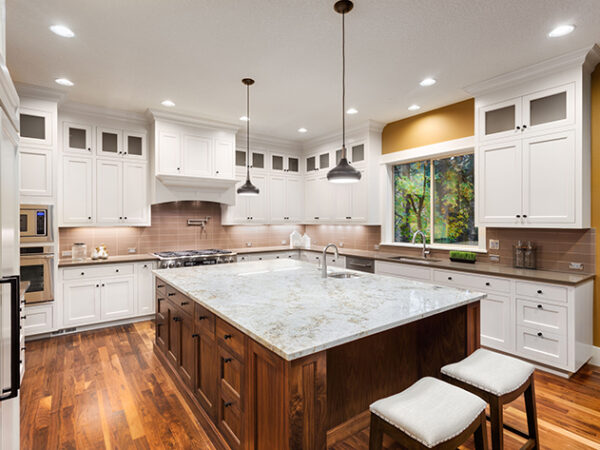Building a home is time-consuming and a daunting task. It needs proper planning and suitable design to execute your self-build timber frame home. Modern timber building systems offer varieties of attractive benefits to self-builders. Also, you can have plenty of design, size, texture, and colour due to growing timber frame manufacturing industry in the U.K.
You just need to choose a design and a genuine timber frame builder like the Vision Development South Limited in Berkshire, England. They have expertized in manufacturing and supplying premium timber frames for over 30 years across South of U.K. They provide complete installation and design services with a team of skilled professionals. Their industry leading partners can help you build your build with additional products and services.
Here are few tips to follow for a successful self-build timber frame home for you.
1. Knowing the advantages of timber frame home
Timber frame provides flexibility of design due to the absence of interior loadbearing walls. You can easily change the interior structural design to suit your changing requirements. Timber frame buildings are sustainable, durable, naturally renewable, non-toxic, noise absorbent, and much more as compared with other building materials.
2. Types of timber frames
Before you put your hands on self-build timber frame project, you must know the types of timber frames available in market. Read on to know about them.
- Open panel systems – It is used in the structural panels for the internal loadbearing of the wall. These panels are made from a softwood timber frame and covered with other structural materials like plywood.
- Closed panel system – These are fully pre-furnished and pre-insulated panels before delivering them on the site. It requires minimal on-site job work.
- Green oak frame – The oak is joined using mortise joints having tapered oak pegs. The entire oak structure is filled with insulating panels to make waterproof exterior. The timbers are left exposed.
- Structural insulated panels (SIPs) – Typically, the panels are made by inserting huge rigid plastic foam insulation between the two structural sheets.
3. Pre-planning
You must plan to carry out your project well in advance which can deliver multiple benefits. Contact multiple timber framed builders and get quotations. You will have ample time to review various quotations and their terms of service. Once finalised, you can engage with your manufacturer at early stage to get many of their package offers and free additional services.
4. Prepare well
Working through the building design can help you in making early decision to finalise interior, exterior, and cladding design. It will facilitate your team and manufacturer to understand the structural design required for your needs. They can work to bring better outcome. At this stage, your timber frame manufacturer can provide you with a detailed and accurate quotation.
5. Better communication among team
Your construction drawings and other details must be circulating among each team members and construction design technicians. This will help you to evaluate any designing error at early stage.
6. Keep your site ready
Before you start receiving your panels and other structural materials, your site must be ready for easy access and storage of materials. It must also have waste management, sanitary, health and safety facilities.





